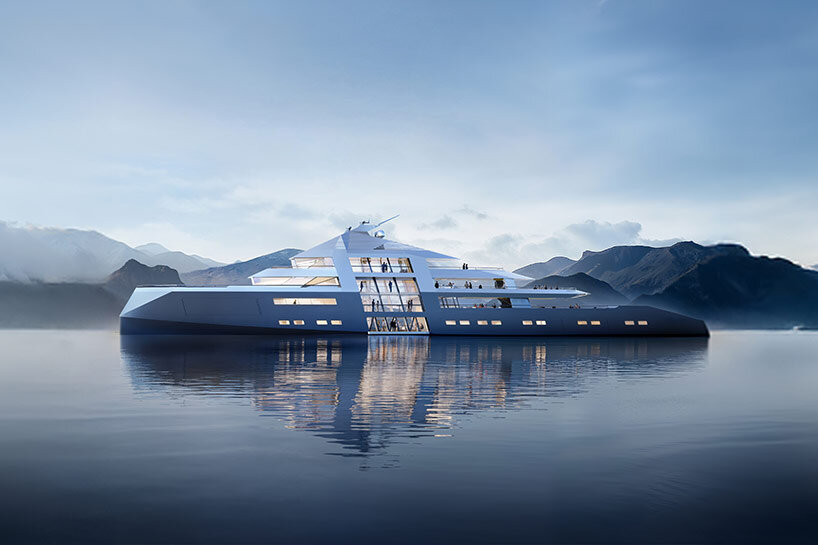
"Foster + Partners' longtime engagement with maritime design finds a new expression at this year's Monaco Yacht Show with the unveiling of the Outlier I megayacht concept. With early vessels like the 68-foot Alen 68 motor yacht to the landmark Yacht Club de Monaco in Monte Carlo, the British studio has continually explored the intersection of architecture and advanced naval engineering. Outlier I extends that trajectory, presenting an 88-meter (289-foot) yacht concept developed in collaboration with Lateral Engineering to show how Foster + Partners' architectural sensibilities combine with marine technology to imagine a new megayacht."
"Foster + Partners takes a disciplined approach to proportion and structure with the exterior of its Outlier I yacht concept. Strong horizontal bands of glazing cut across the dark hull, and angled terraces create a layered geometry that draws the eye along its length. Working with the engineers at Lateral, the architects made a decisive move by relocating the engine room toward the bow. The team notes that this adjustment is unconventional for a vessel of this scale. It serves to liberate the mid and rear sections from mechanical constraints and opens possibilities for uninterrupted living spaces."
"The reorganized interiors accommodate double-height rooms and lofty atriums for uninterrupted vertical connections. This means that the concept has a spatial quality that is rarely achieved in the megayacht category. Inside Foster + Partners' Outlier I yacht concept, the sense of openness is immediate. A soaring central atrium floods the core of the yacht with sunlight, accentuated by floor-to-ceiling glazing that frames views of the coastlines and shifting sea."
Foster + Partners and Lateral Engineering developed Outlier I as an 88-meter megayacht concept that merges architectural discipline with marine technology. The exterior emphasizes strong horizontal glazing bands and angled terraces to create a layered, elongated geometry. A forward relocation of the engine room frees mid and aft volumes from mechanical constraints, enabling expansive, uninterrupted living areas. Interiors feature double-height rooms, lofty atriums, and a soaring central atrium with floor-to-ceiling glazing that frames coastal and sea views. Previous maritime projects such as the Alen 68 and the Yacht Club de Monaco underscore the studio's ongoing engagement with naval design.
Read at designboom | architecture & design magazine
Unable to calculate read time
Collection
[
|
...
]