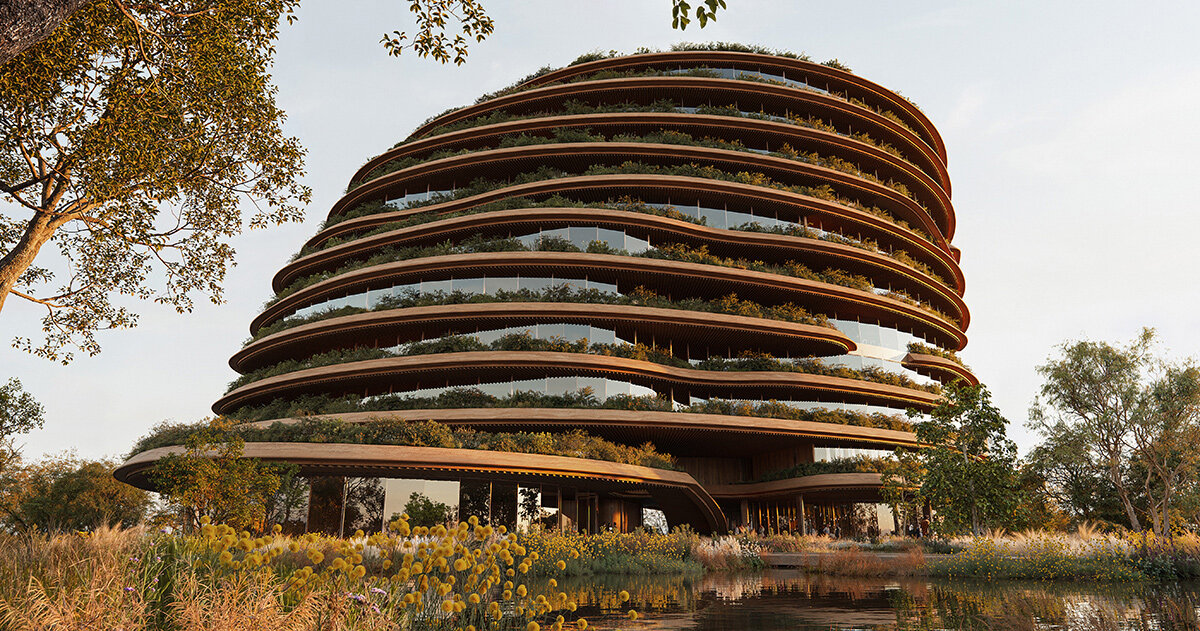
"With the design of its project, Solum, the architects at Leinemann | Ortiz form draw from the self-ventilating structure of termite mounds. A tall central atrium functions as a shaded chimney, channeling air to enhance cross-ventilation and reduce heat gain. This passive system creates a cooler microclimate, encouraging people to spend time outdoors even in Cuiabá's intense heat. The building employs a hybrid construction of cross-laminated timber and concrete, reducing embodied carbon while maintaining structural efficiency."
"Solum, a new concept by Leinemann | Ortiz, introduces a garden-office typology to Cuiabá, Brazil. Conceived as the first building within the GS Headquarters masterplan, the project extends the ambition of transforming an arid site into a thriving urban ecosystem that merges workspace with public green space. The design brings a natural landscape to the city center, embedding native flora to attract birds and small wildlife alongside daily visitors."
Solum introduces a garden-office typology in Cuiabá that transforms an arid site into a thriving urban ecosystem. The project embeds native flora to attract birds and small wildlife while providing public green space. Commercial floors, co-working areas, restaurants, a gym, and an event space are organized around a central public park to encourage fluid interaction between work and leisure. A tall central atrium functions as a shaded chimney, channeling air to enhance cross-ventilation and reduce heat gain and creating a cooler microclimate. A hybrid structure of cross-laminated timber and concrete reduces embodied carbon while retaining structural efficiency. As the first of three planned towers, the development will include a central lake to moderate temperature and support a self-sustaining ecosystem.
Read at designboom | architecture & design magazine
Unable to calculate read time
Collection
[
|
...
]