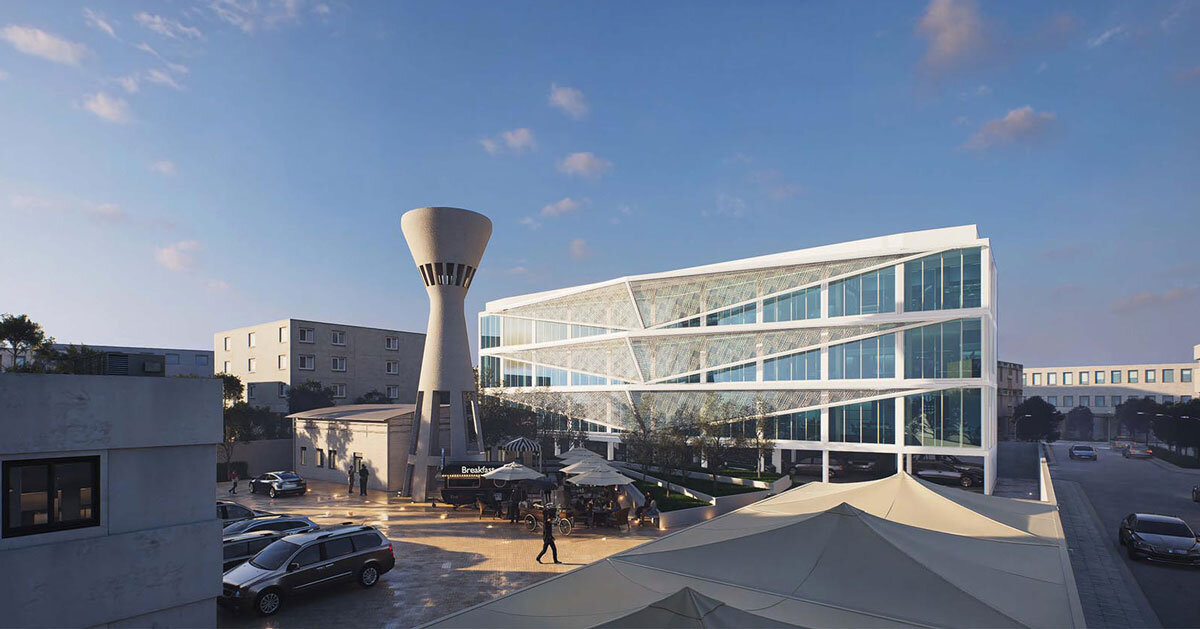
"The Indonesian Consulate Building in Jeddah by Ibrahim Joharji Architects contributes to the architectural landscape of diplomatic facilities in Saudi Arabia, where design carries both functional and symbolic roles. Diplomatic buildings are not only workplaces but also representations of national identity, requiring architecture to mediate between protocol, security, and cultural expression. The project is structured around a hierarchy of use, organizing spaces for diplomats, administrators, and staff through layered circulation systems. This spatial framework embeds distinctions of function and authority into the overall plan."
"Elements of the Rumah Gadang roofline were reinterpreted in a contemporary form, while triangular geometries derived from the peci, an Indonesian headpiece, were integrated as motifs of dignity and structure. Indonesian Consulate in Jeddah by Ibrahim Joharji Architects | all images courtesy of Ibrahim Joharji Architects Architecture as a framework for diplomacy and urban presence The facade design combines cultural influences from both Indonesia and Saudi Arabia."
"The facade design combines cultural influences from both Indonesia and Saudi Arabia. Parametric patterns inspired by Indonesian Batik were interwoven with Islamic geometric references, producing a layered skin that operates as both shading and cultural signifier. Material choices were evaluated for their environmental impact. Reinforced concrete provides the necessary security measures, while facade systems, finishes, and mechanical components were selected to improve energy performance and reduce the building's carbon footprint."
The Indonesian Consulate in Jeddah integrates cultural symbolism, security, and sustainability within a diplomatic facility. Programmatic hierarchy organizes spaces for diplomats, administrators, and staff through layered circulation, embedding authority and function into the plan. The design responds to the Saudi Building Code while referencing Indonesia's 28 recognized architectural styles. Traditional forms such as the Rumah Gadang roofline and triangular peci geometries are reinterpreted in contemporary motifs. The facade fuses Batik-inspired parametric patterns with Islamic geometry to provide shading and cultural signage. Material selection emphasizes reinforced concrete for security and facade and mechanical choices to improve energy performance and lower carbon footprint.
#diplomatic-architecture #indonesian-architectural-heritage #cultural-hybridization #sustainable-design
Read at designboom | architecture & design magazine
Unable to calculate read time
Collection
[
|
...
]