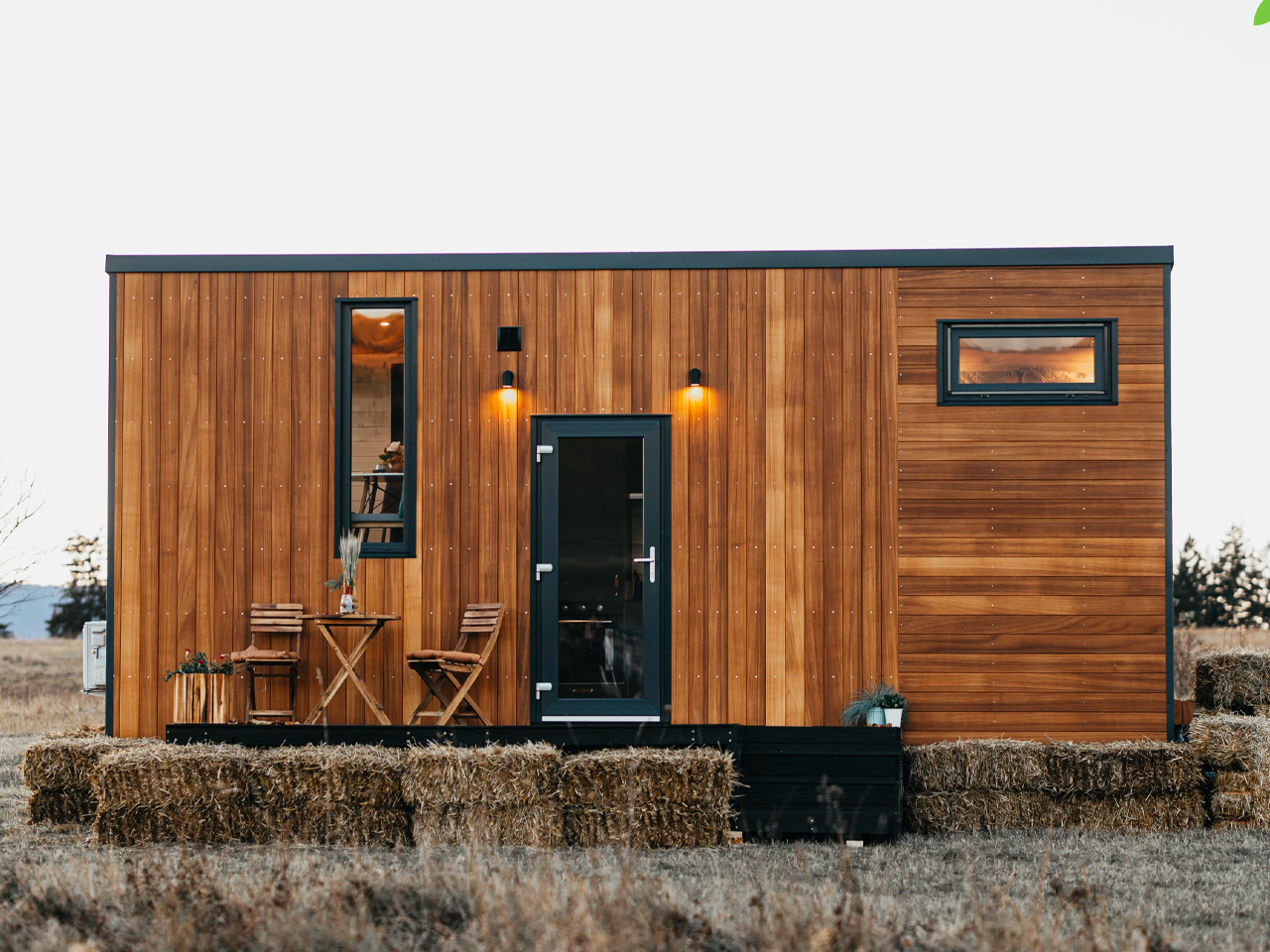
"Most tiny homes cram living spaces into predictable layouts, but one Romanian company decided to turn that concept literally upside down. The Tiny Getaway by Eco Tiny House is a compact dwelling that's redefining how we think about small space living through its innovative "upside-down" layout, proving that sometimes the best solutions come from breaking conventional wisdom."
"This reverse approach isn't merely a design gimmick. The elevated living space creates an airy, open feel that makes the 23.7-foot structure feel significantly larger than its modest dimensions suggest. The upstairs lounge doubles as an office space, addressing the growing need for flexible work-from-home environments that many tiny home dwellers require."
"Unlike many tiny homes designed primarily for couples or solo adventurers, the Tiny Getaway specifically targets families. The dual-gallery design provides separate sleeping areas for parents and children-a crucial feature often overlooked in the tiny house movement. This thoughtful separation addresses one of the most common complaints about tiny living: the lack of privacy."
The Tiny Getaway is a 7.2-meter, 23.7-foot compact home that reverses typical tiny-house organization by situating the living room on the upper level and the primary bedroom on the lower level. The elevated living room produces an airy, open atmosphere and doubles as a lounge and office to support remote work. The dual-gallery layout creates separate sleeping zones for parents and children, enhancing privacy for families. The kitchen includes modern appliances such as an induction cooktop, oven, sink, and dishwasher. An optional deck expands usable area outdoors. Eco Tiny House emphasizes sustainability alongside manufacturing.
Read at Yanko Design - Modern Industrial Design News
Unable to calculate read time
Collection
[
|
...
]