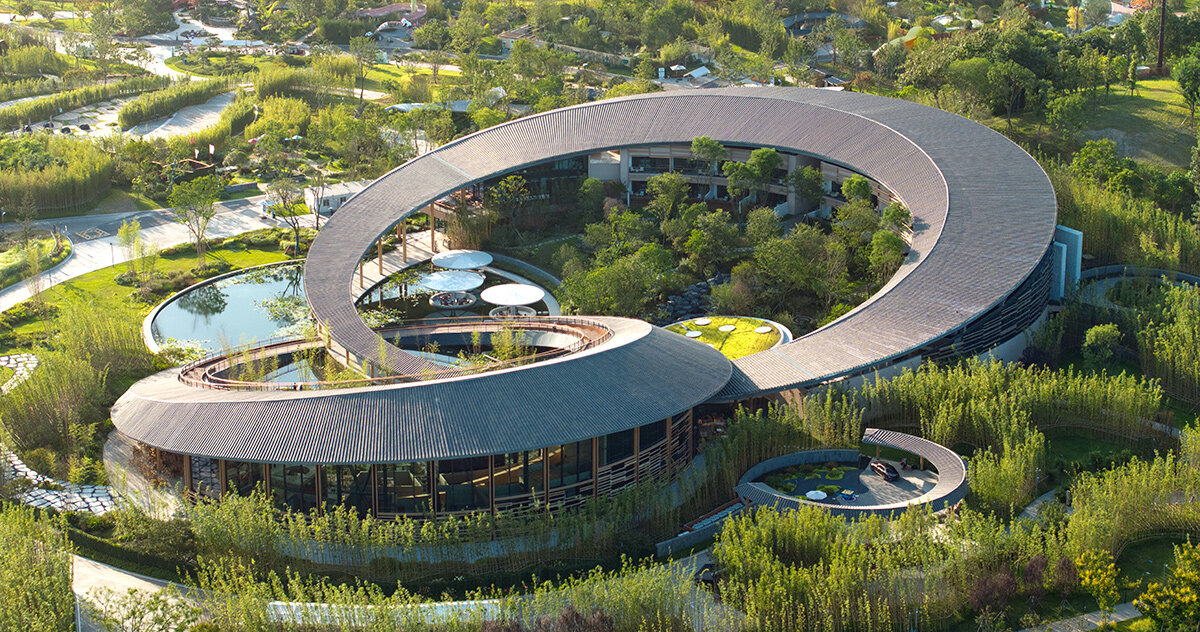
"The Tianfu Habitat Pavilion, designed by China Southwest Architectural Design and Research Institute (CSWADI), stands as one of the main exhibition venues of the International Horticultural Exhibition 2024 Chengdu. Located on a gently sloping site, the design draws from the city's cultural heritage and geography, using circular rooftops to shape its architecture and frame the visitor experience. Rather than dominating the landscape, the low-lying pavilion integrates with the terrain, organizing the program through interlocking courtyards that emphasize Chengdu's traditions of gathering and shared ritual."
"The circle is central to the Tianfu Habitat Pavilion's concept, reflecting Chengdu's cultural identity as well as its natural setting in the Sichuan Basin. Circular geometries - seen in communal dining, tea rituals, and traditional residential layouts - are reinterpreted as architectural devices that structure movement and define zones of activity. The design is organized into three overlapping rings, each symbolizing a distinct aspect of the city: courtyard, lotus pond, and bamboo hills."
"The courtyard is a symbolic element which establishes Chengdu's Tianfu Habitat Pavilion as an archetype of Western Sichuan residential life. Here, the arrangement accommodates a sequence of experiences - viewing, listening, tasting, and ascending - that layer together cultural traditions with architectural clarity. A fan-shaped exhibition hall, supported by a steel framework, allows flexible configurations for future use. Its ceiling references Sichuan bamboo weaving, expressed through folded aluminum panels that connect interior and exterior"
The Tianfu Habitat Pavilion by CSWADI occupies a gently sloping site in Chengdu and serves as a principal venue for the International Horticultural Exhibition 2024 Chengdu. The building sits low in the landscape and integrates with the hillside through interlocking courtyards that prioritize communal gathering and ritual. Circular rooftops and three overlapping rings — courtyard, lotus pond, and bamboo hills — structure movement and programmatic zones. Courtyard arrangements evoke Western Sichuan residential archetypes and sequence experiences of viewing, listening, tasting, and ascending. A fan-shaped exhibition hall on a steel frame allows flexible use, while folded aluminum ceilings reference Sichuan bamboo weaving and connect interior and exterior.
Read at designboom | architecture & design magazine
Unable to calculate read time
Collection
[
|
...
]