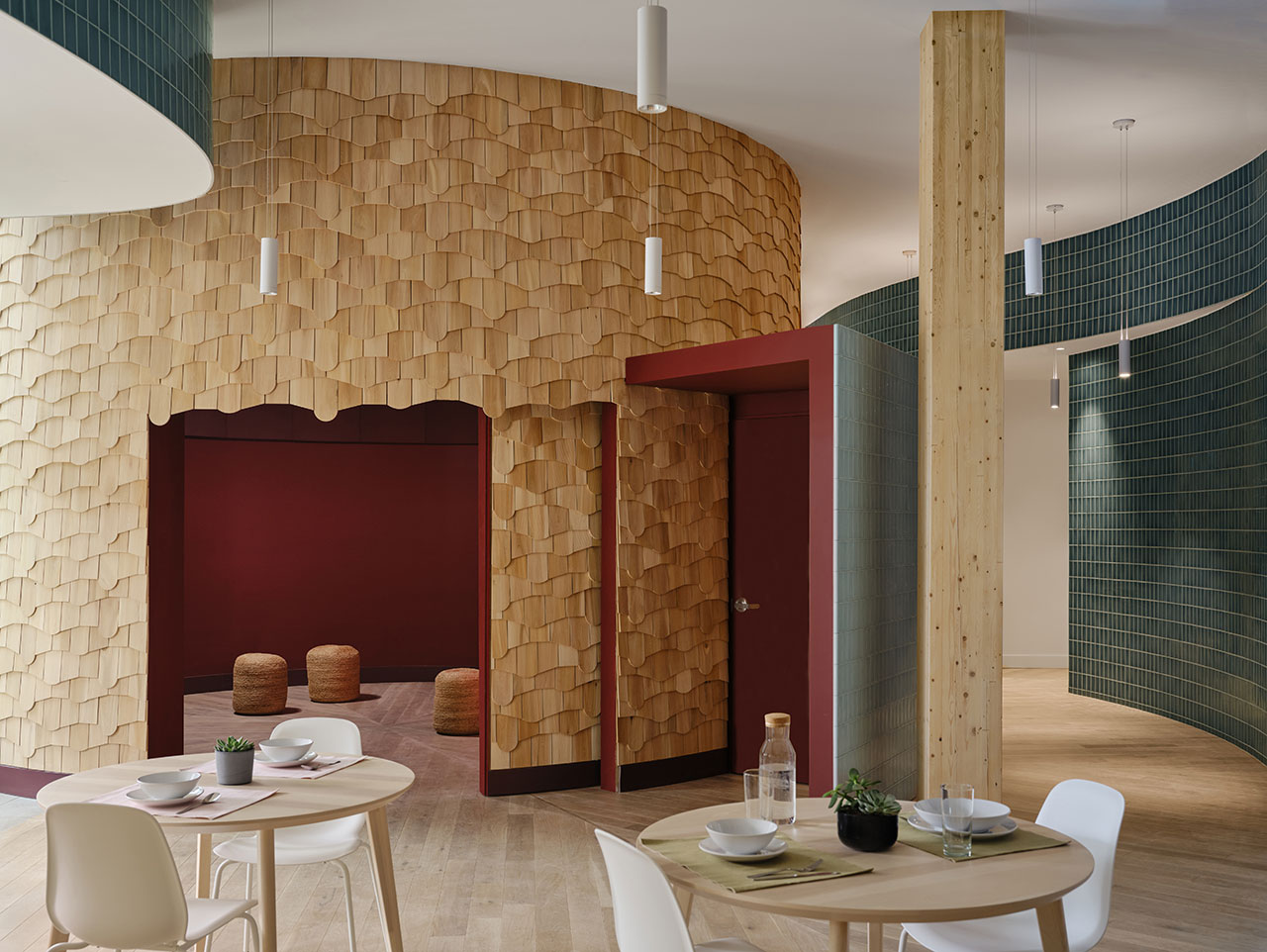
"A calming, grounding experience begins at the entry. Curved walls covered in glazed blue tiles bring in a subtle sheen. Rooms for intake, counseling, Elders, and staff emerge as natural offshoots. Cedar shingles offer a soothing aroma and are layered to look like waves. At the end of the hallway there is a shared kitchen and dining area, with a private garden beyond."
"On the main level of the three-story building, wood flooring is arranged in a radial pattern that leads to a special circular room wrapped in cedar. The Nookomis (which translates to grandmother in Ojibwe), is used for meetings and other gatherings. Hidden ventilation in the ceiling supports sacred smudging ceremonies, yet it just as easily serves as a spot where residents and staff can recharge. Here, the interior is a deep grounding shade of sumac red."
The Anduhyaun Emergency Shelter in Toronto provides a culturally specific refuge for women escaping domestic violence, conceived in collaboration with LGA Architectural Partners and Anduhyaun Inc. The design weaves revitalization and Indigenous traditions through materials and spatial organization to foster healing and stability. Entry sequences use glazed blue tiles and cedar shingles to create calming sensory experiences. A central Nookomis cedar room supports gatherings and sacred smudging with hidden ventilation and a skylight. Residential floors include communal sectors, quiet rooms, children’s play areas, and private suites with operable windows and three-piece bathrooms to promote privacy and recovery.
Read at Design Milk
Unable to calculate read time
Collection
[
|
...
]