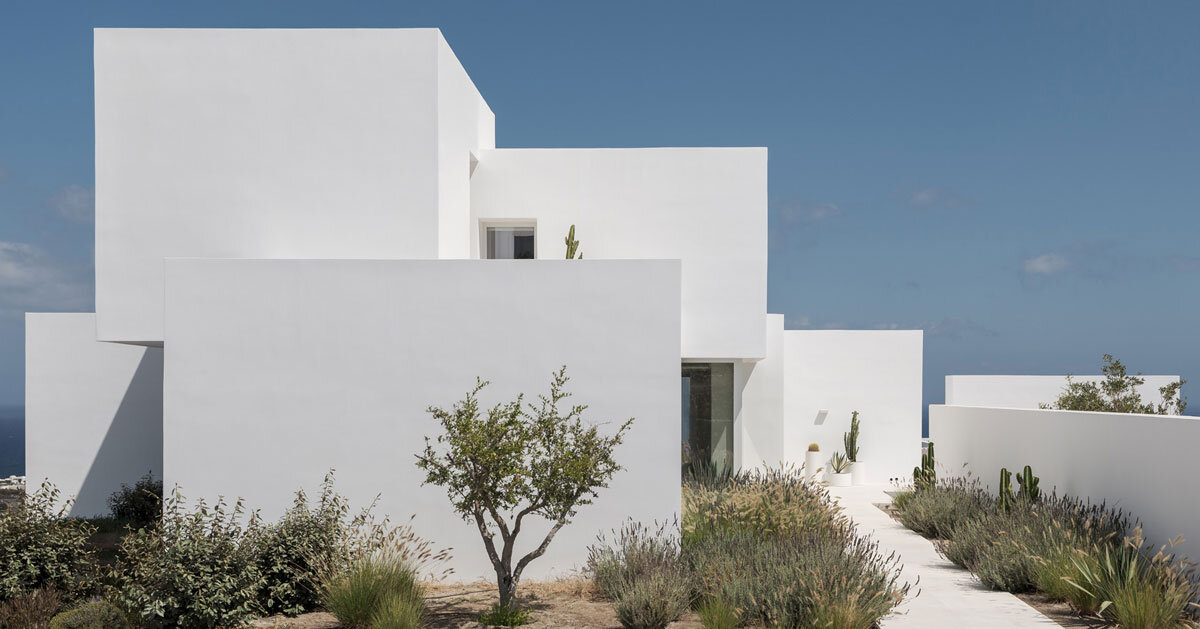
"The design responds to both the settlement and the rural landscape. A slim rectangular plot with an existing berm informed the composition, which combines subterranean spaces with freestanding volumes. White plaster prisms of varying dimensions are arranged across the ground and upper levels, referencing the island's cubistic architectural tradition. These structures contain the private and semi-private areas of the house, while the voids between them form shared spaces linked to outdoor courtyards."
"For the lower level, the design team at Kapsimalis Architects adopts the typology of Santorini's cave dwellings. Subterranean rooms are positioned side by side, extending inward and opening only through the existing stone wall. This floor accommodates a sitting area, office, wine cellar with bar, gym with sauna and bathroom, and two guest suites. On the ground floor, spaces include an entrance hall, dining and living areas, kitchen, bedroom with en-suite bathroom, guest WC, library corner, and an internal stair."
Located on the outskirts of Oia in Santorini, the house overlooks surrounding vineyards and the Aegean Sea and is accessed by a narrow pedestrian path from the caldera ridge to the hillside. The design uses a slim rectangular plot and an existing berm to integrate subterranean cave-like rooms with freestanding white plaster prisms across ground and upper levels, echoing the island's cubistic tradition. Subterranean spaces house amenities including sitting area, office, wine cellar, gym, sauna and guest suites. Ground and upper floors host living, dining, kitchen, bedrooms with en-suites, multiple patios, courtyards, terraces, a plunge pool and Mediterranean planting.
Read at designboom | architecture & design magazine
Unable to calculate read time
Collection
[
|
...
]