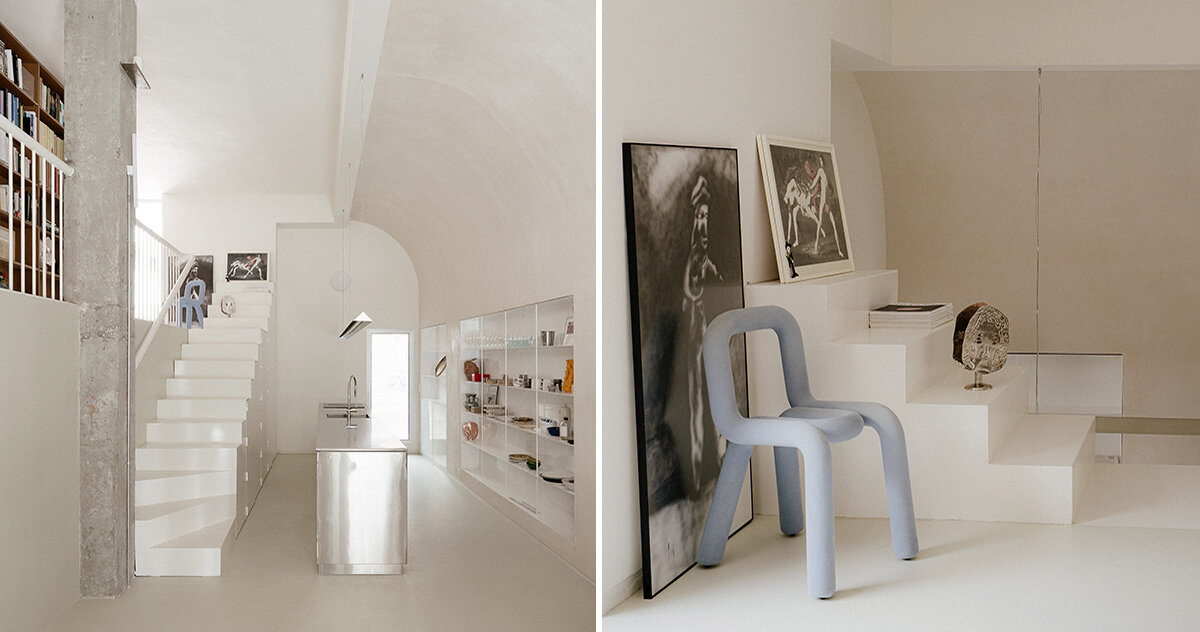
"The project is located in the city's southern districts, where the architects adapted the limitations of a split-level floor plan into the defining character of the home. The plan is divided into two narrow bands: a street-level strip with a generous four-meter (thirteen-foot) ceiling height and a mezzanine raised 180 centimeters (six feet) above, originally designed to permit cars to pass beneath toward a basement garage. This uneven section results in an L-shaped volume, where the connection between levels becomes central to the spatial experience."
"The team at BURR thoughtfully designs the staircase of its Benito residence to play a dual role as both circulation and infrastructure. Beneath its treads, stepped doors conceal appliances, storage, and even a compact water-closet. The precision of this integration, reminiscent of transport interiors, allows the architects to maximize usable space without visual clutter. Movement through the home follows a U-shaped loop. Entry begins from the street at the lower band and gradually shifts upward through the stair to the upper level."
Benito converts a disused furrier's shop in southern Madrid into a compact split-level residence. The plan separates the unit into two narrow bands: a high-ceiling street-level strip and a mezzanine lifted 180 centimeters, producing an L-shaped volume and a pronounced interlevel connection. A multifunctional staircase doubles as infrastructure and storage, concealing appliances and a compact water-closet beneath its treads to conserve space. Movement traces a U-shaped loop that differentiates public lower areas from a more private upper band. Both levels open outward to a communal patio and a private terrace, enabling natural cross ventilation while only sanitary spaces remain enclosed.
Read at designboom | architecture & design magazine
Unable to calculate read time
Collection
[
|
...
]