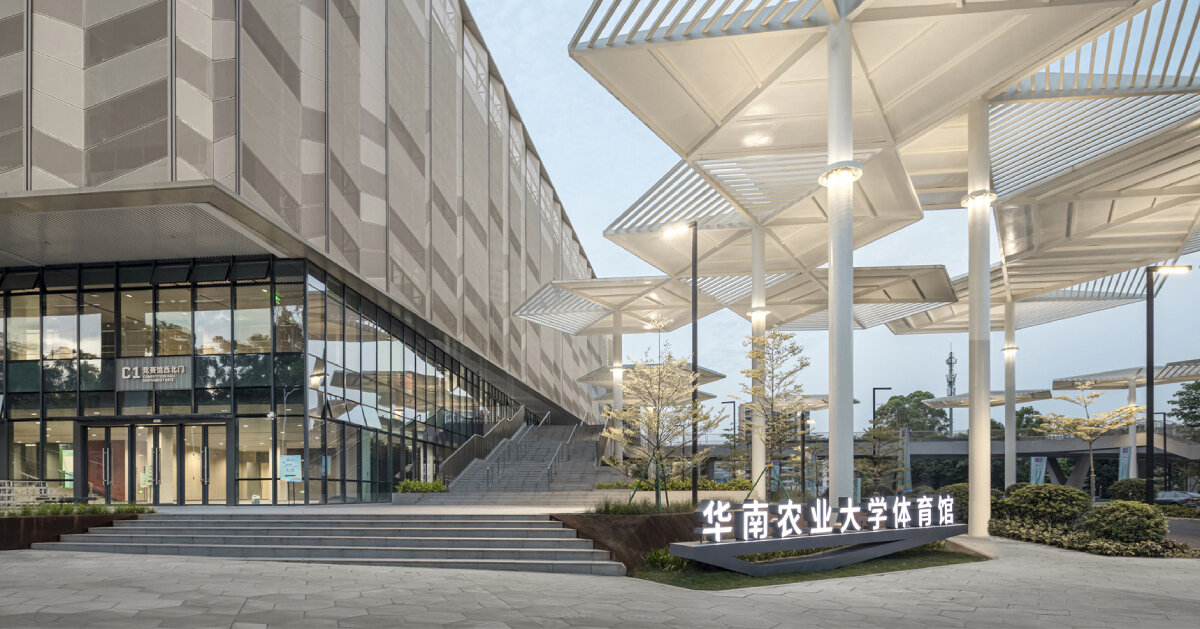
"The Gymnasium of South China Agricultural University transcends conventional sports architecture with open community design, integrating vibrant outdoor spaces and multifunctional areas."
"Architectural Design & Research Institute of SCUT emphasizes community engagement by utilizing open layouts and mixed functions to create an interactive hub for all."
"With a height of 23.7 meters and 52,450 square meters, the gymnasium features a main competition hall, training facilities, and a natatorium."
"The sloping site and receding volumes ensure seamless integration into the landscape, acting as a social catalyst bridging various campus zones."
The Gymnasium of South China Agricultural University stands as the first university facility in South China to adopt an open community design, merging sports architecture with mixed-use functions. It features various amenities like a competition hall, training facilities, and a natatorium within a dynamic space that promotes community engagement. Key outdoor areas such as a tree-canopy square and skatepark enhance usability and accessibility. The gymnasium fosters connections between campus and external communities, acting as a social hub that enriches experiences and interactions.
Read at designboom | architecture & design magazine
Unable to calculate read time
Collection
[
|
...
]