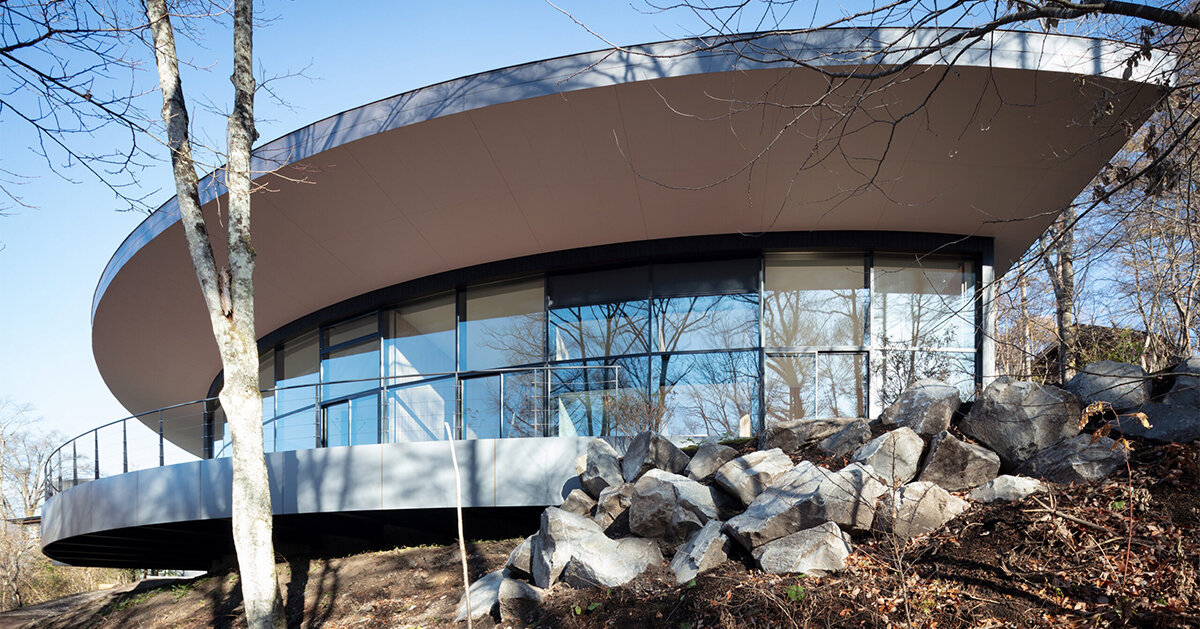
"The Cone employs steel-reinforced beams to achieve a generous 15-by-12 meter span in the main living area, eliminating the need for bulky wooden columns."
"The inverted cone becomes a luminous volume, where the white-painted ceiling amplifies daylight and diffuses indirect lighting at night, creating an ambient glow."
"Kamiya Architects emphasize spatial experience over tectonic display, allowing the architectural presence to feel quietly powerful, blurring the division between interior and landscape."
"The gently curving plan mirrors the slope of the land, resulting in a structure that redefines the boundary between architecture and nature."
The Cone, designed by Kamiya Architects, represents a pioneering approach to harmonizing architecture with nature in Karuizawa, Japan. Emphasizing fluidity, it features an inverted-conical roof that aligns with the sloped terrain. The innovative use of steel-reinforced beams allows spacious interiors devoid of bulky columns, creating panoramic views that promote a connection with the environment. The internal luminous volume, enhanced by reflective materials, fosters an evocative atmosphere. This dwelling, positioned between a private villa and a boutique hotel, showcases the balance of modern engineering and serene spatial experience, redefining architectural interaction with the surrounding landscape.
Read at designboom | architecture & design magazine
Unable to calculate read time
Collection
[
|
...
]