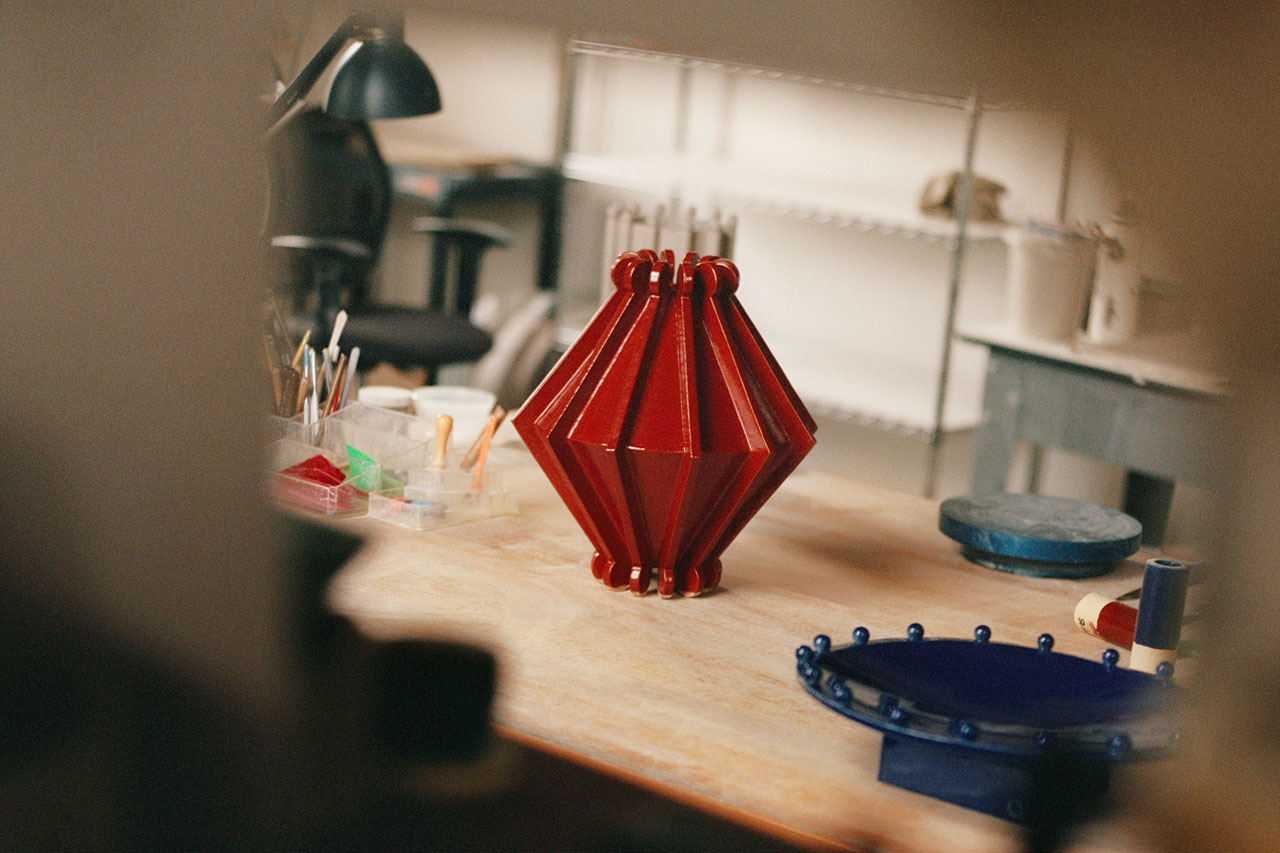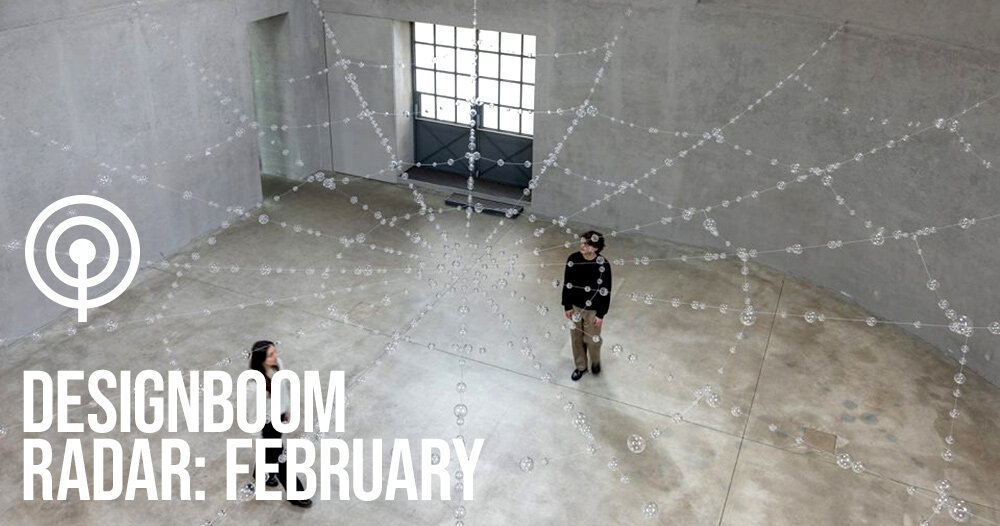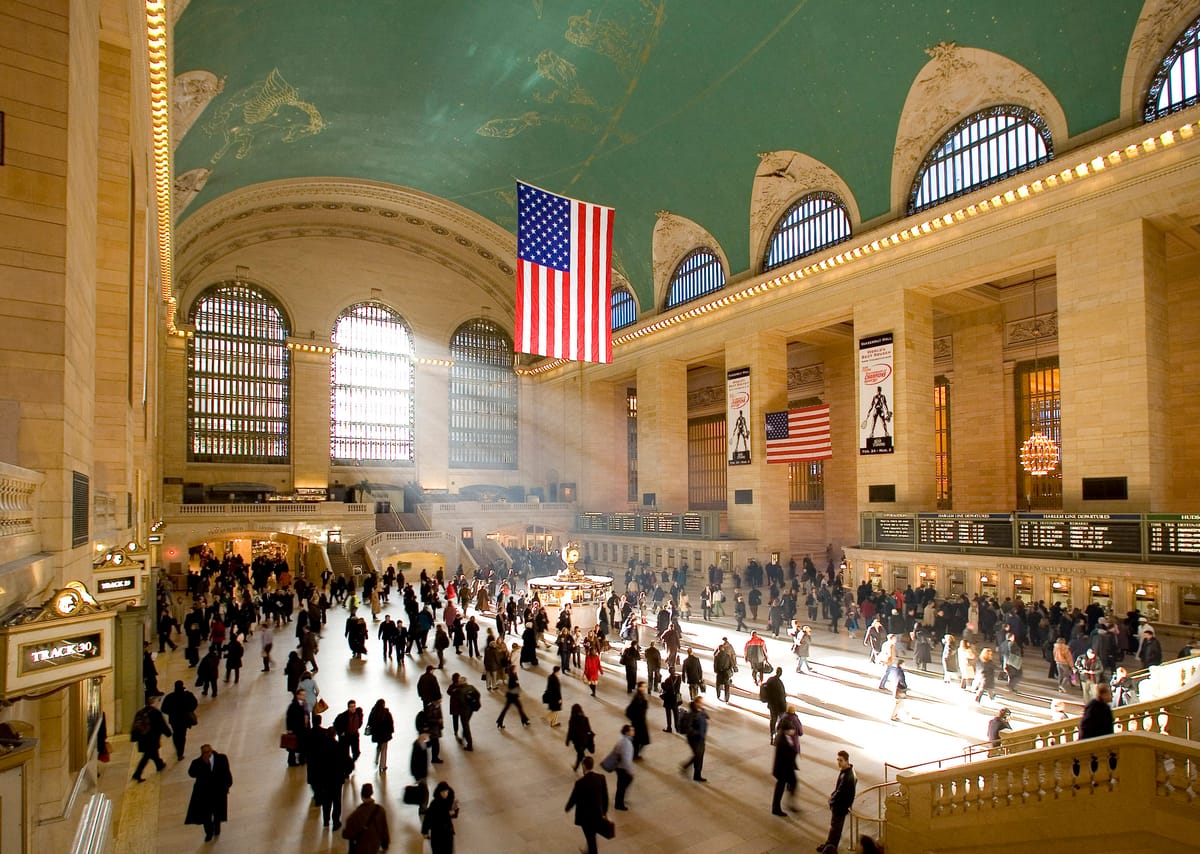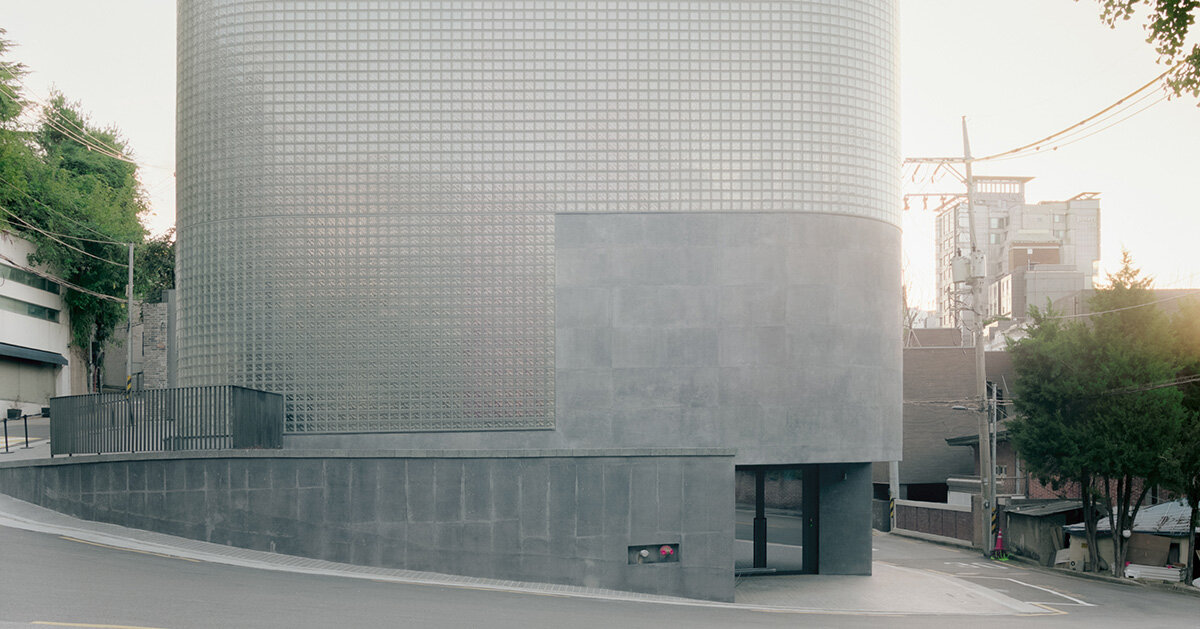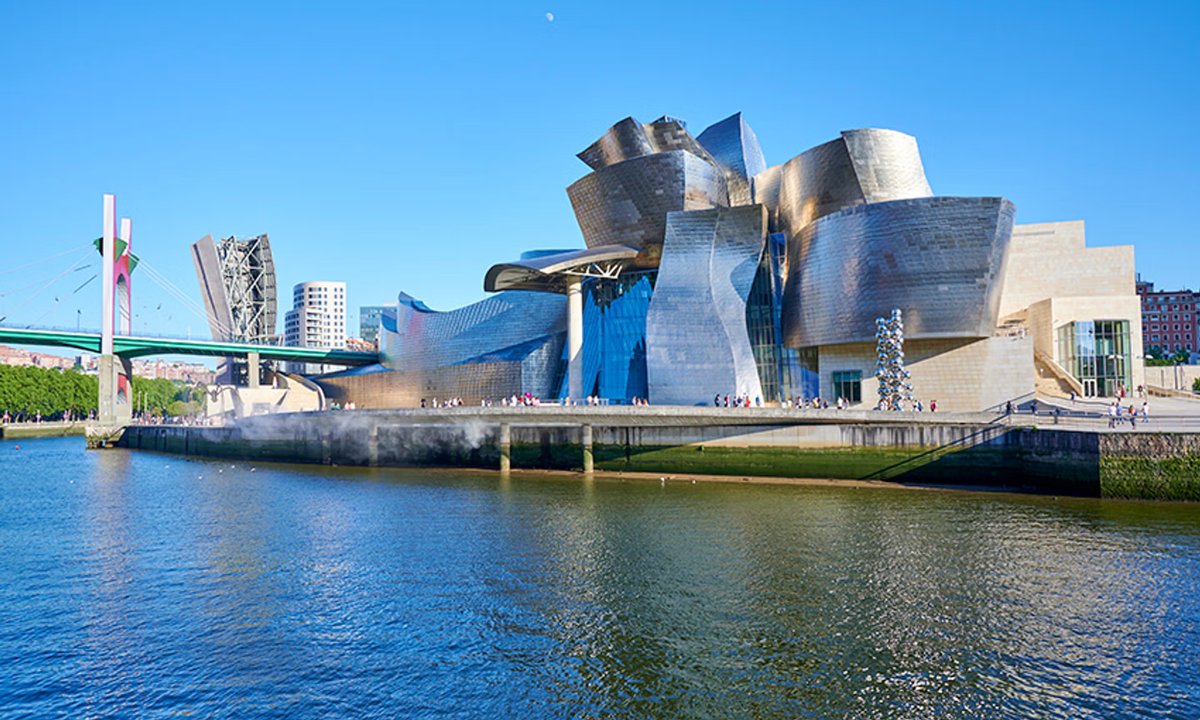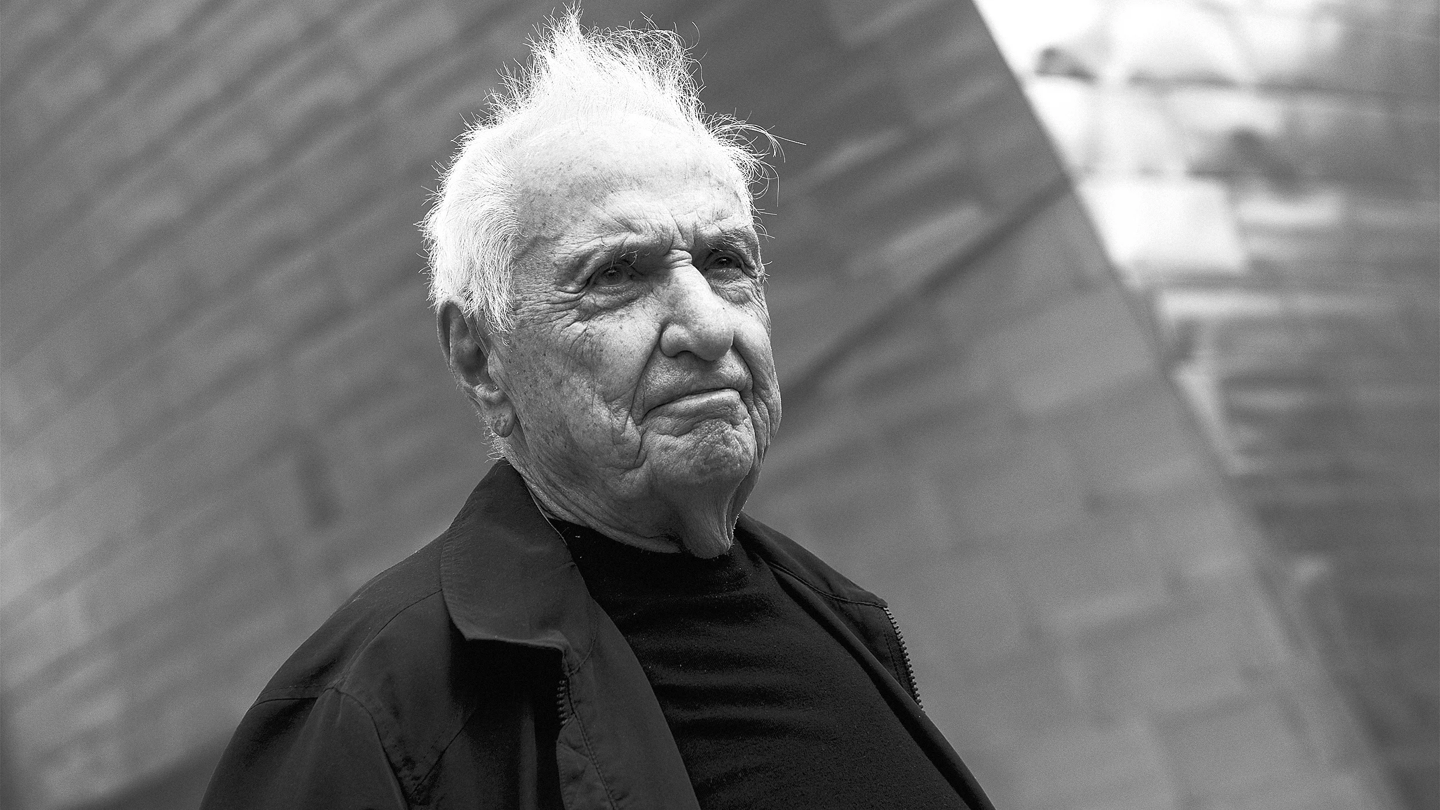fromdesignboom | architecture & design magazine
14 hours agosordo madaleno to design new collection centre for hungarian museum of natural history
The Centre's staff are stewards of the objects, and the architecture becomes an extension of that stewardship. Within this layered ecology of care, the object is framed not as an isolated artefact but as an embodiment of life-worlds and landscapes that nourish reciprocal relationships,
Miscellaneous
