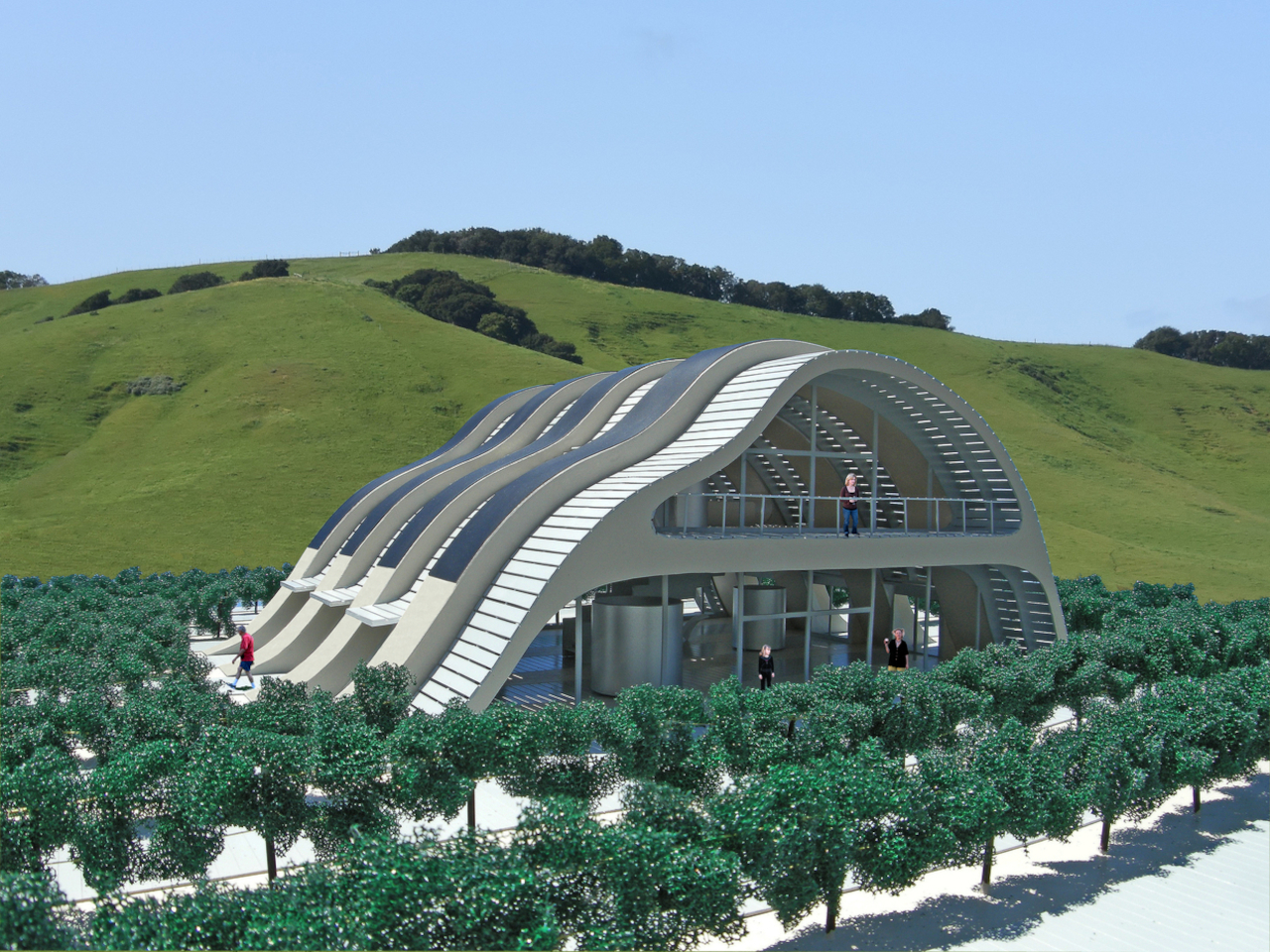
"The architectural form immediately catches your attention with four dramatic, arching concrete composite segments that echo the rolling hills of California wine country. Large glass sections bridge these arches, creating expansive views while maintaining the sculptural integrity of the design. Sustainably grown wood slatted pathways weave throughout the vineyard and flow up and over the house itself, serving as both circulation routes and natural shading devices."
"Four large curved solar panels mount into the south side of the structure, partially powering the home while maintaining the building's flowing aesthetic. Natural ventilation and deep overhangs shade all glass surfaces, reducing cooling loads while creating comfortable outdoor spaces for vineyard activities and entertaining. Of course, the environmental thinking extends to water management and material choices. Rainwater collection systems store water for both household use and vineyard irrigation, while the sustainably sourced wood pathways minimize environmental impact."
The Solar Vineyard House is a 5,000-square-foot conceptual residence that functions as a private vineyard, small-scale winery, and sustainable home set in California's temperate climate. Four arching concrete-composite segments form a sculptural roofline that echoes nearby rolling hills, with large glass panels bridging the arches to maximize views. Sustainably grown wood slatted pathways weave through the vines and across the roof, providing circulation and sun shading. Four curved south-facing solar panels partially power the dwelling while natural ventilation and deep overhangs reduce cooling loads. Rainwater harvesting supports household needs and vineyard irrigation, and sustainably sourced materials minimize environmental impact.
Read at Yanko Design - Modern Industrial Design News
Unable to calculate read time
Collection
[
|
...
]