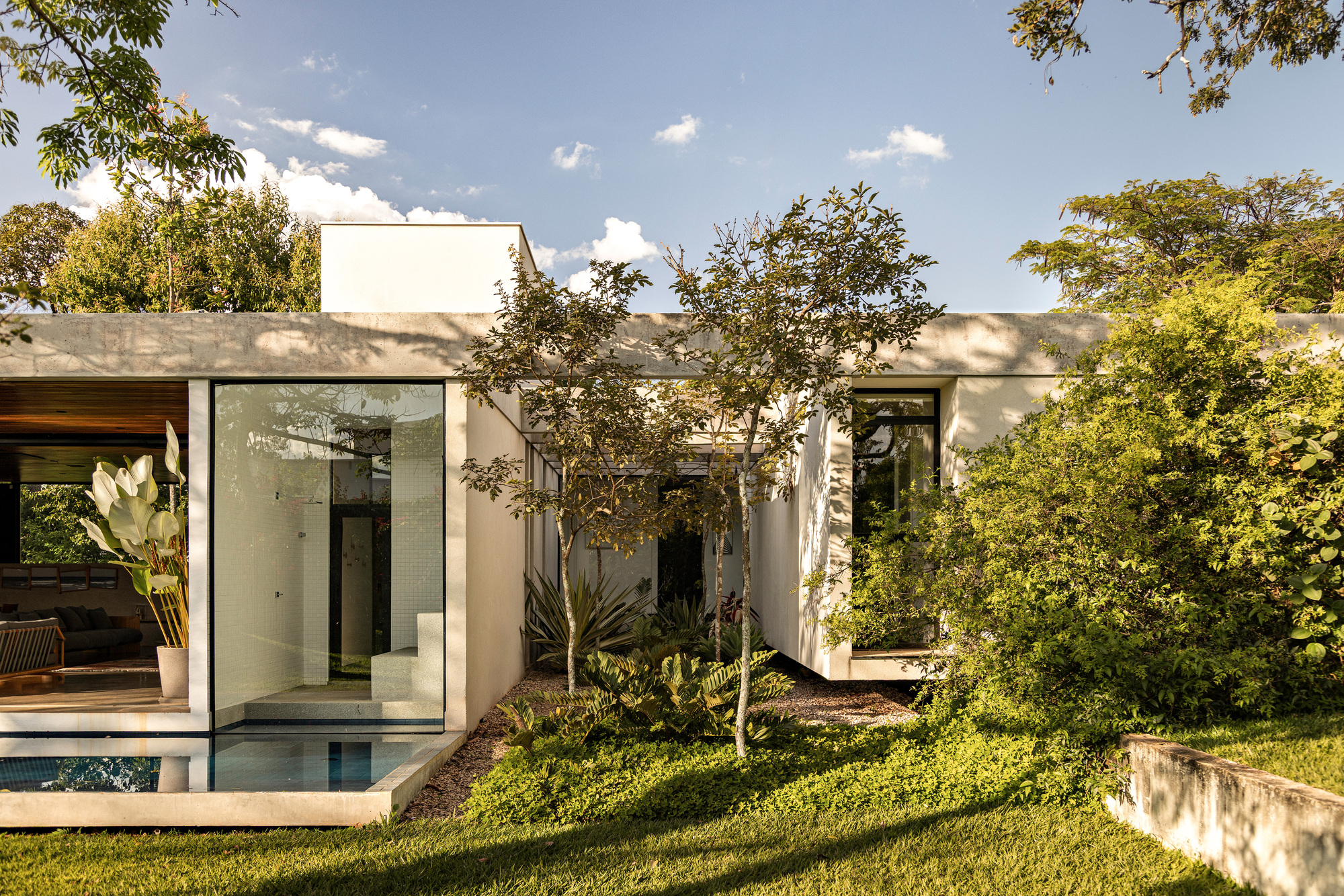
"Joana Franca Text description provided by the architects. Designed to make the most of the native vegetation and enhance the natural beauty of the land, Casa Varanda was born from a careful listening to the place itself. The project was built on a spacious lot with a gentle slope and rich vegetation of Cerrado trees such as paineiras and other species."
"Area of this architecture project Area: 500 m Completion year of this architecture project Year: 2024 Photographs:Joana Franca Brands with products used in this architecture project Manufacturers: Arquivo Brasilia, Hill House, Light Design, Lumini, Portobello Shop, Raveli Esquadrias, Sao Geraldo Author: Filipe Monte Serrat Collaborators: Guido Saboya, Gabriela Medeiros, Soledad Hurtado Carpentry: Bontempo Brasilia Landscape Architecture: Quinta Arquitetura Structural Design: Andre T Cordeiro Facilities Design: 5zero3"
Casa Varanda occupies a 500 m site and prioritizes the preservation and enhancement of native Cerrado vegetation. The design responds to a gentle slope and abundant paineiras and other local species through careful listening to the place. Spatial organization maximizes views and integration with the landscape while employing products from Arquivo Brasilia, Hill House, Light Design, Lumini, Portobello Shop, Raveli Esquadrias and Sao Geraldo. Project collaborators included Guido Saboya, Gabriela Medeiros and Soledad Hurtado; technical contributors included Quinta Arquitetura (landscape), Andre T Cordeiro (structural) and 5zero3 (facilities). Completion occurred in 2024.
Read at www.archdaily.com
Unable to calculate read time
Collection
[
|
...
]