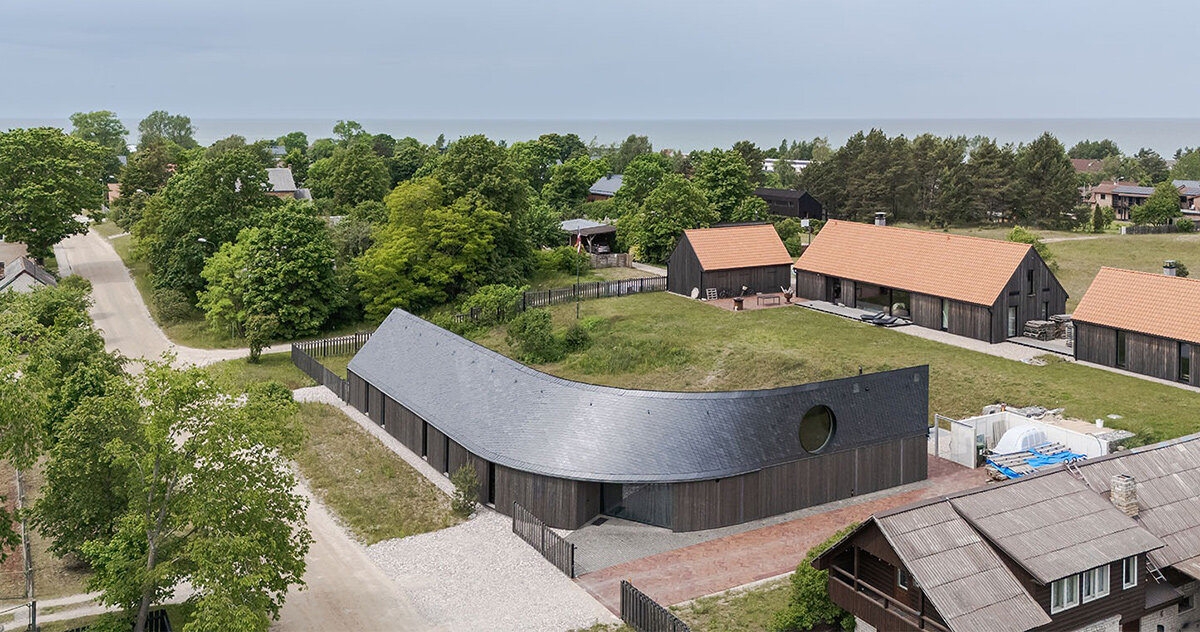
"The Pāvilosta House in Latvia, designed by MADE Arhitekti, serves as a large guest space that extends the client's main residence located next door. Built as a place for family and guests, the house is sited along the coastline with the water's edge and horizon beyond visible over the treetops. The design team was informed both by the traditional architecture of the town and the natural forces that define its climate."
"Conversations with the client emphasized the importance of atmosphere as much as program. The building responds to this through a material and structural approach that pays tribute to natural forces, with timber construction and a slate roof shaped as if molded by water and wind. The impression is of a structure that seems to gradually rise out of the rolling terrain."
The Pāvilosta House functions as a large guest extension adjacent to the client's primary residence, sited to capture coastal views over treetops toward the horizon. The design references Pāvilosta’s traditional gabled silhouettes while introducing a subtle geometric twist in the roof that evokes wind-sculpted forms. Timber construction and a slate roof articulate a material response to local natural forces. An L-shaped plan centers on a generous communal living volume that connects to a northern kitchen and opens westward with a ten-meter-wide opening to the exterior. The massing and materials create an impression of the building rising organically from the rolling terrain.
Read at designboom | architecture & design magazine
Unable to calculate read time
Collection
[
|
...
]