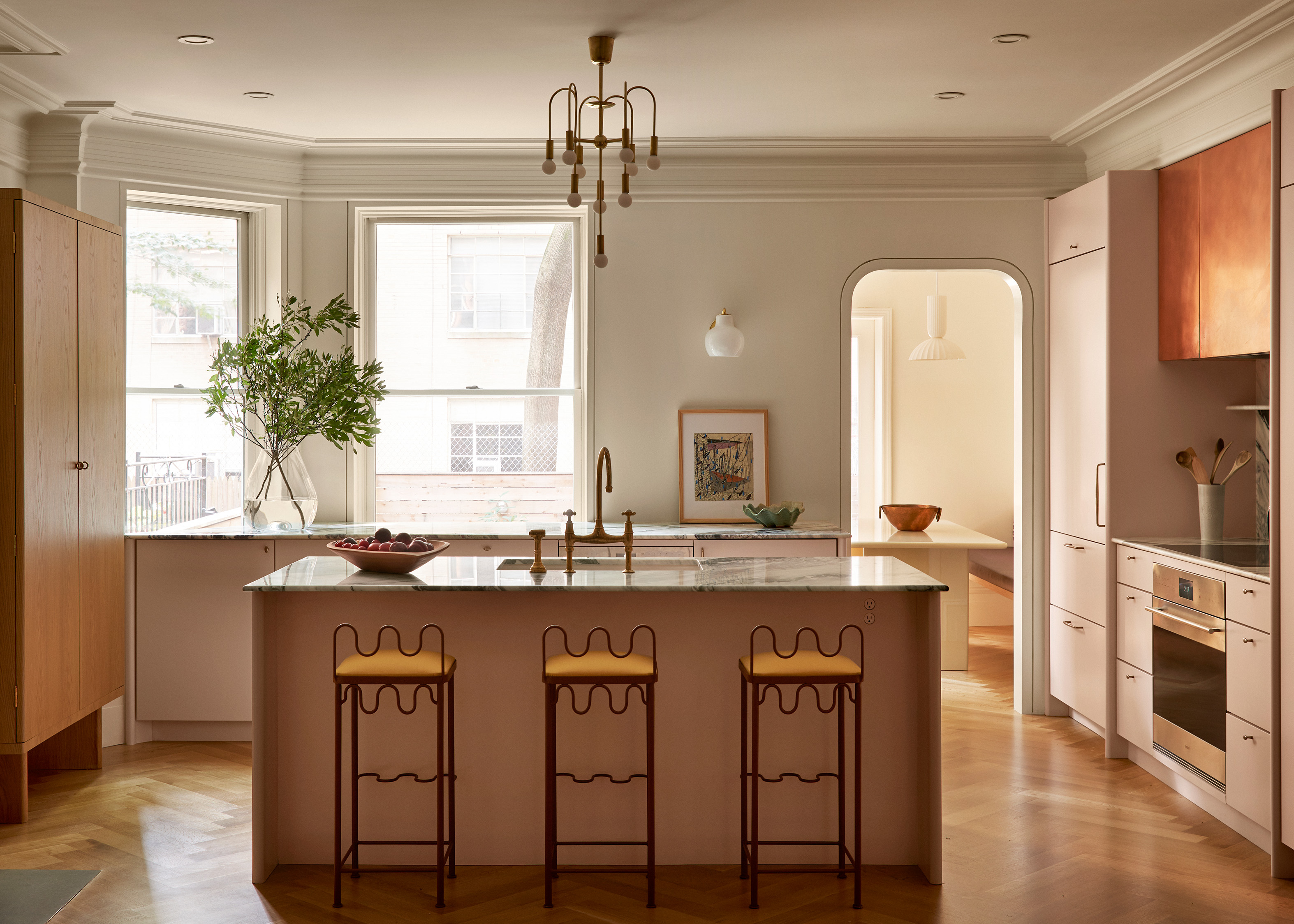
"Osso Architecture was brought into the project by New York City-based interior designer Jessica Whitney Gould of JWG Interiors, whom the homeowners had contacted initially and who immediately realized a total overhaul was in order. "We did a complete gut, removing three structural columns floating in the middle of each floor, and found ways to open up the space," Otten recalled. "We brought in a lot of steel.""
"The rounded detail is repeated throughout, even in such places as the kitchen countertop's bullnose edge. "It makes the interior feel cohesive," Otten said. A tiny galley kitchen had been squeezed into an addition off the rear. The architects pulled the kitchen into the widest part of the building, giving it the full 17-1/2 feet, and opened it up to the living room in front."
A triplex in a Renaissance Revival building was transformed after a poor earlier renovation left an awkward layout. Architects removed three floating structural columns, introduced steel support, and reconfigured spaces to open the plan. The project installed all-new mechanical systems, new herringbone floors, a modern kitchen and baths, and created new openings featuring a curved-corner motif repeated throughout. The kitchen was relocated to the building's widest span, expanded to 17-1/2 feet, opened to the living room, and the former addition became a dining nook with a rear deck. Original stair placement was preserved while restoring moldings and adding refined finishes.
Read at Brownstoner
Unable to calculate read time
Collection
[
|
...
]