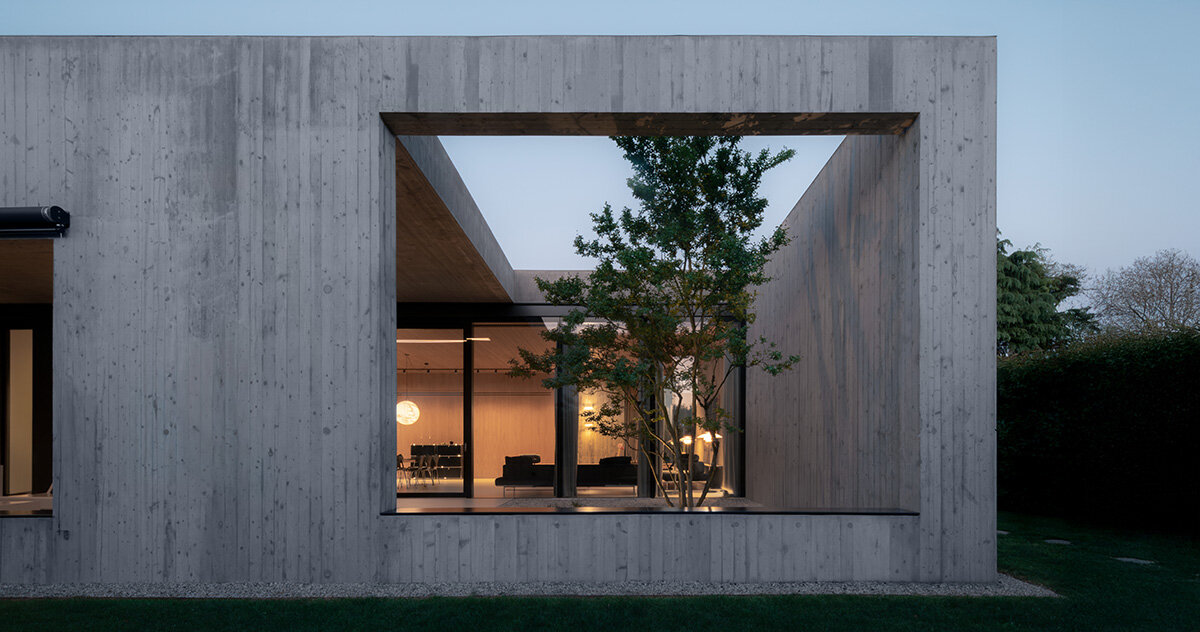
"The house features a low, horizontal profile that harmonizes with its flat terrain and natural surroundings, designed as a single-story residence for a family."
"The structure consists of two concrete volumes of varying heights, defining connected yet distinct living zones that enhance the internal organization while maintaining unity."
"The design integrates three parallel bands interspersed with interior courtyards and planted voids, allowing natural light to flood the space and frame views of greenery."
"A defined entry portal leads into a deep courtyard, establishing a threshold between public and private realms, regulating visual permeability with targeted apertures."
200_ House with Interior View by MIDE architetti is designed as a single-story residence on the edge of Padua, harmonizing with its flat landscape. It comprises two concrete volumes of differing heights that create distinct living zones, enhancing spatial organization. The design includes three parallel bands interspersed with courtyards and voids, allowing natural light and framed views. The entry leads to a deep courtyard, establishing a boundary between public and private spaces, while interior materials maintain a balance of coolness and warmth.
Read at designboom | architecture & design magazine
Unable to calculate read time
Collection
[
|
...
]