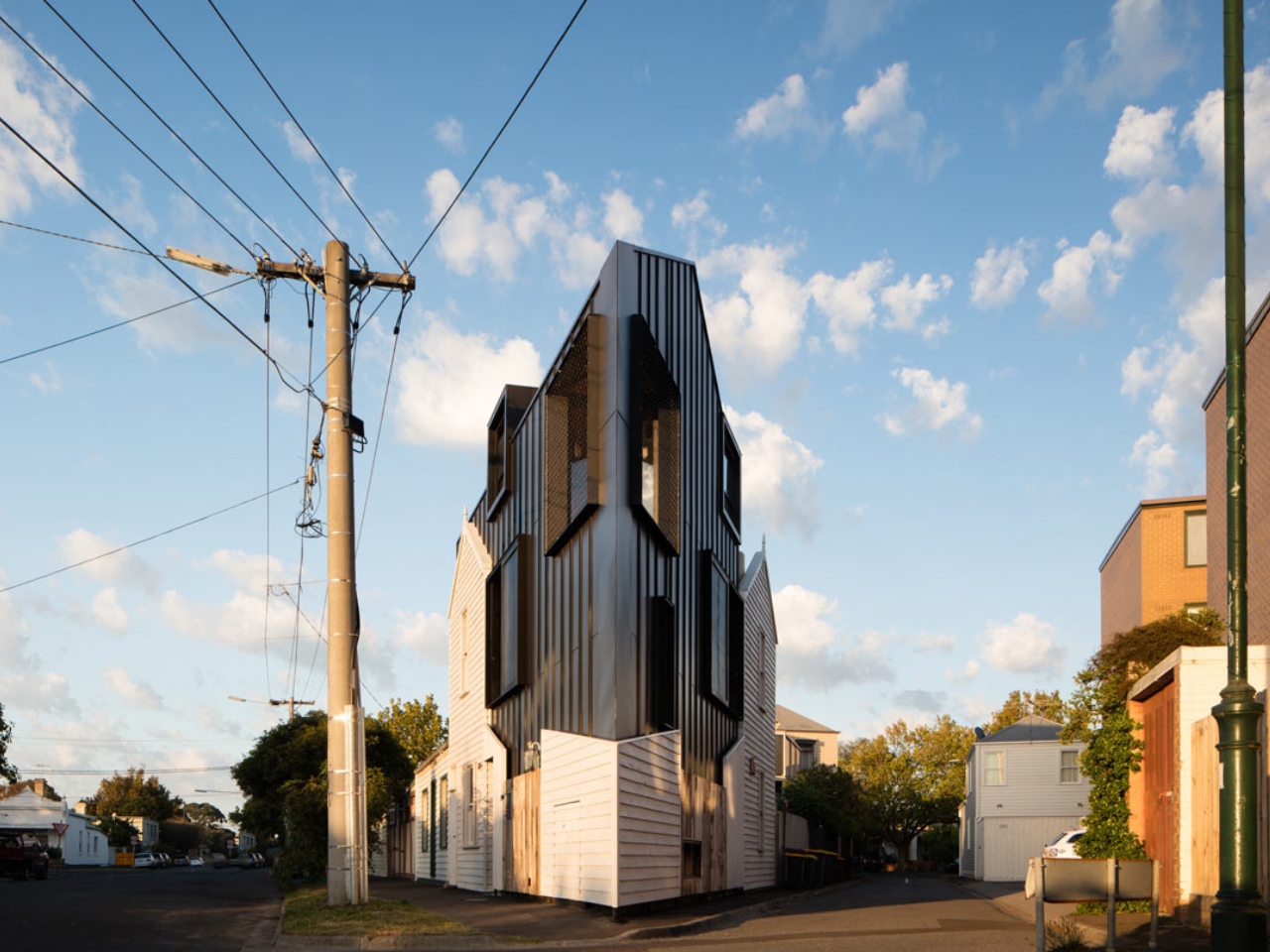
"The Acute House is aptly named for its narrow, triangular block that was once considered unbuildable; it challenges architectural conventions with its innovative design."
"OOF! Architecture embraced the geometry of the narrow site, crafting a home that appears to slice into the urban landscape, while maximizing practical livability."
"Their approach involved blending the spirit of the original cottage with contemporary design elements, incorporating salvaged materials for an authentic character throughout the home."
"Internally, the Acute House is a masterclass in spatial efficiency, showcasing clever joinery and multi-functional furniture that optimize the narrow floor plan."
The Acute House, designed by OOF! Architecture in Melbourne, showcases innovative design by effectively using a triangular site once deemed unbuildable. The architects embraced the site's unique geometry and salvaged materials from the original cottage to create a home that balances modern and traditional aesthetics. With its sharp angles and efficient internal layout, the house provides a bright and spacious feel through strategic window placement and multi-functional furniture, making it a stunning example of urban architecture that integrates sustainability and practicality.
Read at Yanko Design - Modern Industrial Design News
Unable to calculate read time
Collection
[
|
...
]