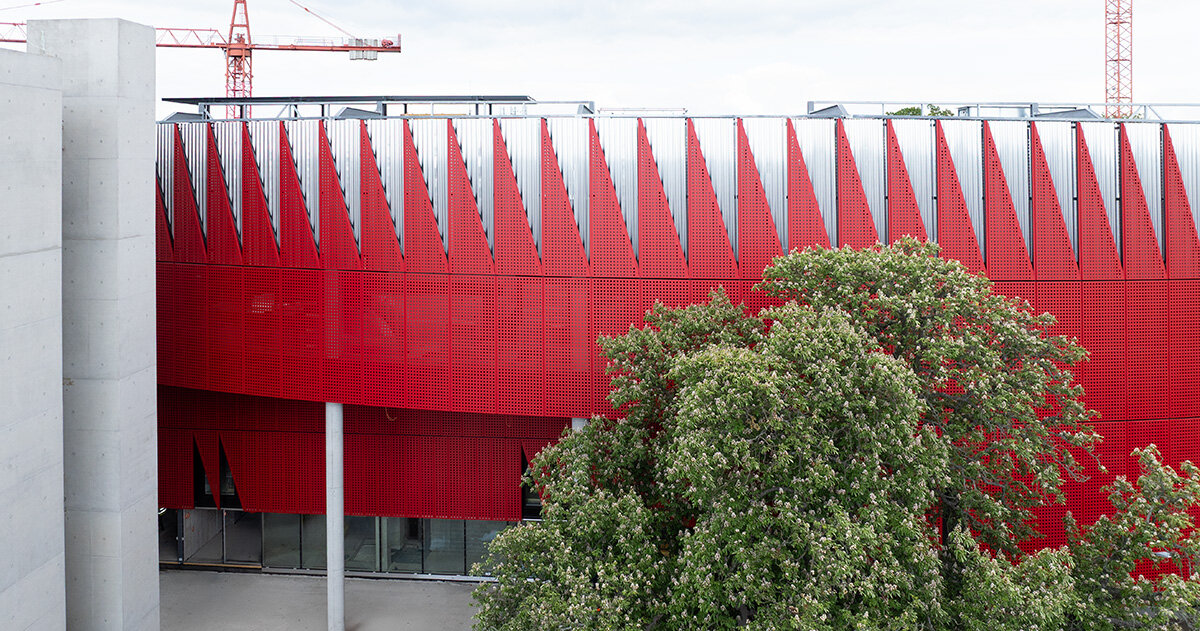
"The placement of the arena ensures it becomes part of the rhythm of daily life. It is walkable, visible, and open to passersby."
"With a capacity of 5,650, the venue is equally prepared to host concerts, exhibitions, and festivals, embedded with the expectation of constant adaptation."
"The arena is joined by a mixed-use volume that folds together accommodation, a gym, a pub, and rooftop running track, turning the ensemble into a civic cluster."
"A stepped plaza, cut diagonally through the plan, operates as a social surface, hosting informal gatherings and supporting programmed events."
The Jihlava Multipurpose Arena, designed by CHYBIK + KRISTOF, is strategically located in the heart of Jihlava to integrate sports with urban life. With a capacity of 5,650, the arena will accommodate not just hockey games but also concerts, exhibitions, and festivals, promoting cultural exchange and economic growth. The design includes not only the arena but also mixed-use spaces, such as a gym and pub, fostering a vibrant civic area. Open spaces and a stepped plaza enhance urban interaction, supporting community events and everyday social activities.
Read at designboom | architecture & design magazine
Unable to calculate read time
Collection
[
|
...
]