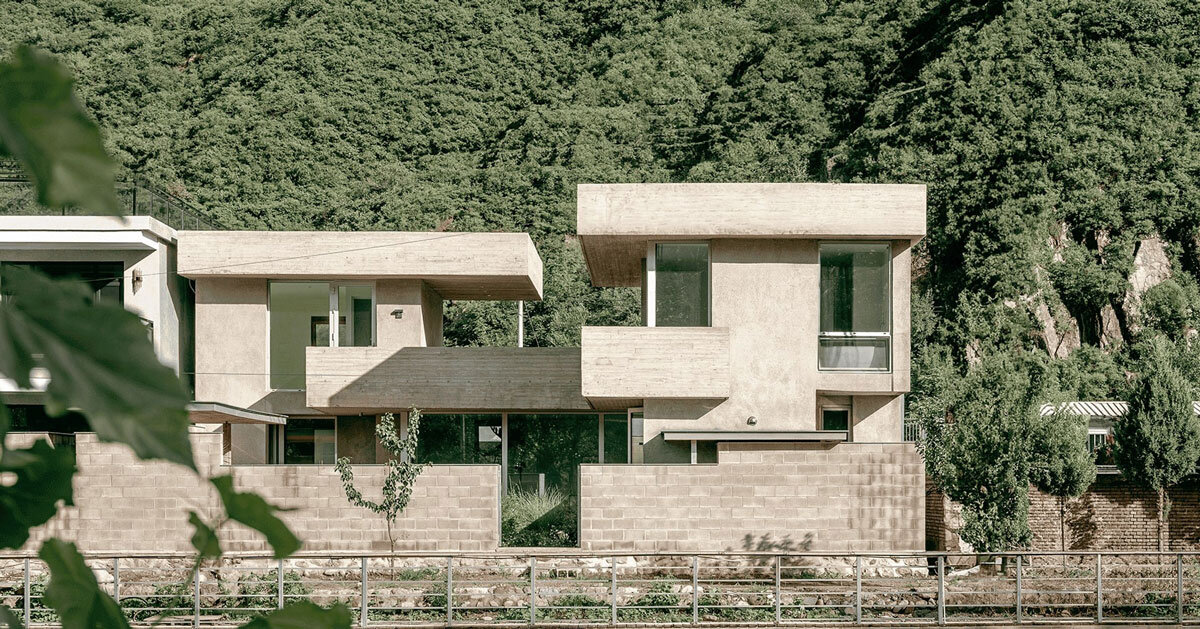
"Riverside House features a two-level bedroom cluster to the west, a master bedroom and dining area to the southeast, and a northeast volume with a tearoom."
"The house's design employs a vernacular structural system, allowing for closely spaced vertical walls to facilitate load transfer between floors."
"Material selections include board-formed concrete and washed stone, reflecting local construction techniques and the site's topographical and climatic characteristics."
"An elevated terrace connects the living room and tearoom, serving as a social space and a visual platform for views of the surrounding landscape."
Riverside House is located in a rural village outside Beijing, designed by Xiān Architects. The 170-square-meter structure features essential living functions like three bedrooms, a dining area, and a living room. The design is organized into three vertically stacked volumes to optimize solar orientation and views. Material choices like board-formed concrete and washed stone connect the house to its environment, employing local techniques. Key features include an elevated terrace for social interaction and a cantilevered roof that enhances spatial dynamics and landscape interaction.
Read at designboom | architecture & design magazine
Unable to calculate read time
Collection
[
|
...
]