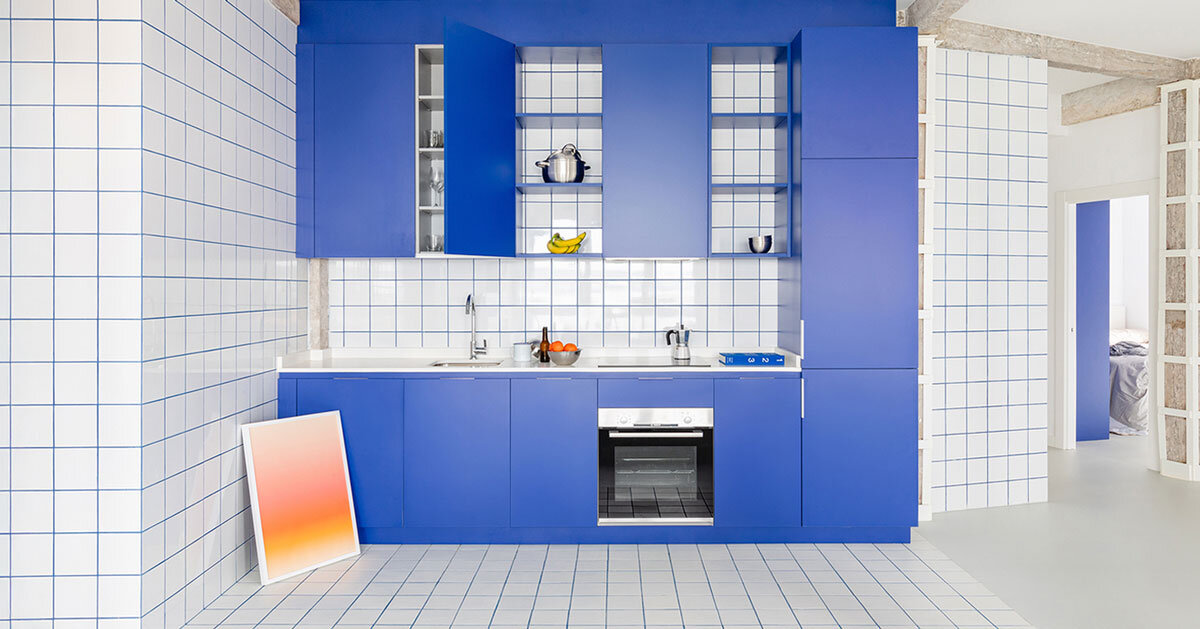
"The redesign transforms a compartmentalized 1930s apartment into a flexible, sea-facing space that promotes openness and adaptability, merging kitchen, dining, living, and workspace."
"Utilizing a limited palette of blue and white, BIAN enhances spatial continuity, contrasting restrained areas with bold bathroom finishes, reinterpreting secondary spaces into focal points."
The RV House project by BIAN reconfigures a 1930s apartment into a versatile, sea-facing dwelling designed for openness and adaptability. Located in Cantabria, the 120 sqm redesign removes internal partitions, creating a central multi-use area that combines kitchen, dining, living, and workspace. This spatial strategy enhances natural light and views of the Bay of Santander. BIAN employs a blue and white color palette that reflects the local identity while bold finishes in bathrooms provide contrast, emphasizing energy within the overall restrained aesthetic, promoting flexibility in living.
Read at designboom | architecture & design magazine
Unable to calculate read time
Collection
[
|
...
]