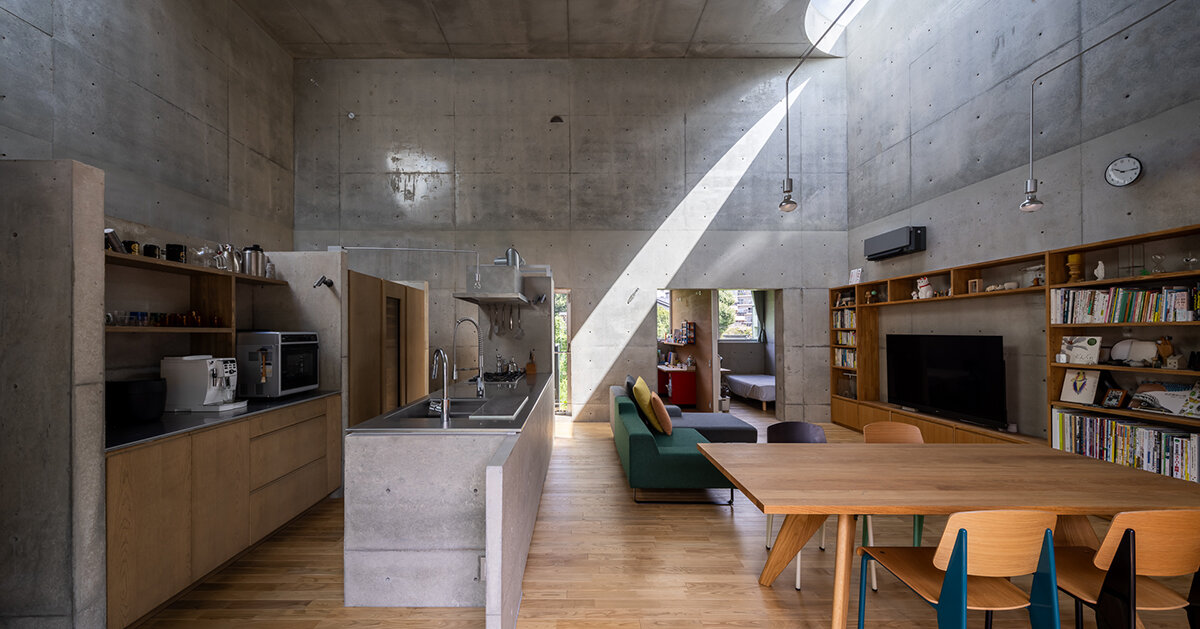
"Yayoi House creatively incorporates natural elements within urban living, emphasizing cyclical sustainability with edible plant life and self-regulating ecosystems."
"The design prioritizes sunlight and moonlight interaction with a nearly six-meter-high, luminous central space that connects various living areas."
In Bunkyo, Tokyo, architect Takeshi Hosaka crafts Yayoi House, a two-story concrete residence that harmonizes domestic life with nature. The design emphasizes cyclical sustainability through features such as edible wall vines, a self-regulating biotope, and a sophisticated rainwater management system. The deliberate choice of a two-story structure allows for optimal light refracting across raw concrete, including two large skylights that illuminate the home's core. Key living spaces including the kitchen, dining, and children’s rooms are cohesively integrated, while the home's design fosters daily interactions with nature through elements like aquariums and an inner garden.
Read at designboom | architecture & design magazine
Unable to calculate read time
Collection
[
|
...
]